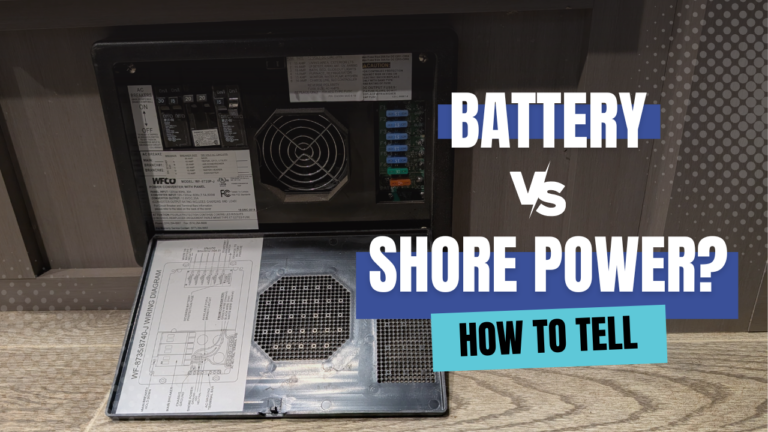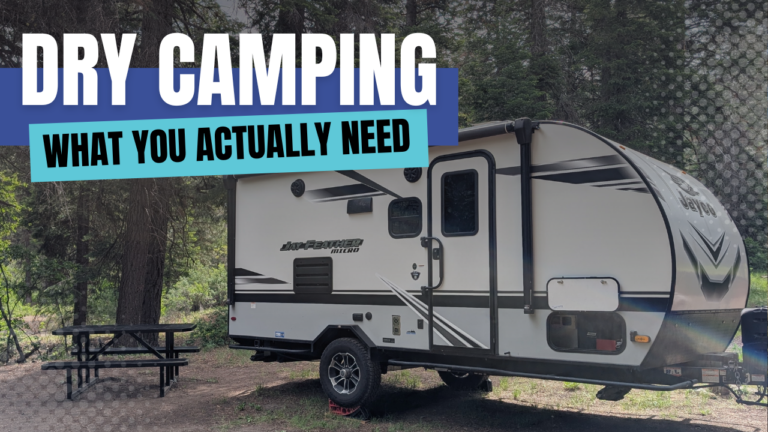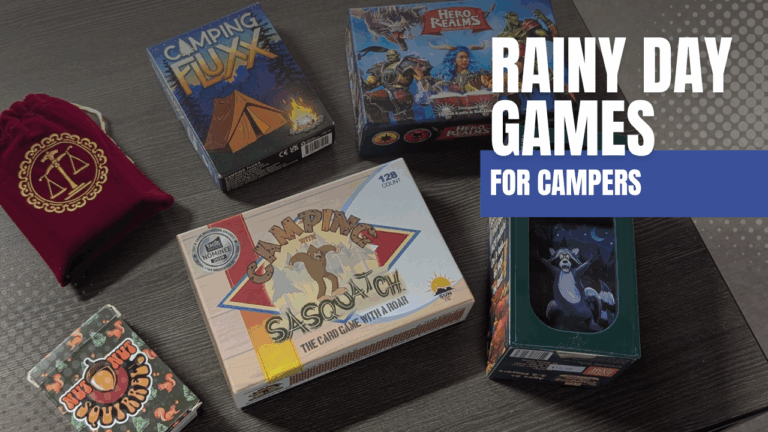Are you a family with teenagers trying to make a small travel trailer work for everyone? In this post, I’m sharing my own travel trailer design concept created with teens in mind. Instead of traditional bunks, I focused on comfort, privacy, and smarter use of space. My goal isn’t to design a model that exists today, but to inspire ideas and conversations among families who want to make small trailers work better for older kids.
Rogina Roaming is supported by its audience. When you purchase through links on our site, we may earn an affiliate commission at no extra cost to you.
Teen Trailer Design Concept
This layout started with one main idea: how to make a small travel trailer comfortable for teenagers. Most small campers are designed for families with young children, so the sleeping setups are often too cramped or awkward once kids grow taller.
In this concept, I reimagined the space to give teens their own defined sleeping area with a bit of privacy, while still keeping the overall trailer compact.
The following information will outline a design idea for a small travel trailer for families with teenagers. All of this information is simply intended to illustrate an idea. There are several other factors that would need to be considered such as axle, plumbing, electrical, and structural integrity which are not factored into these designs in any way.
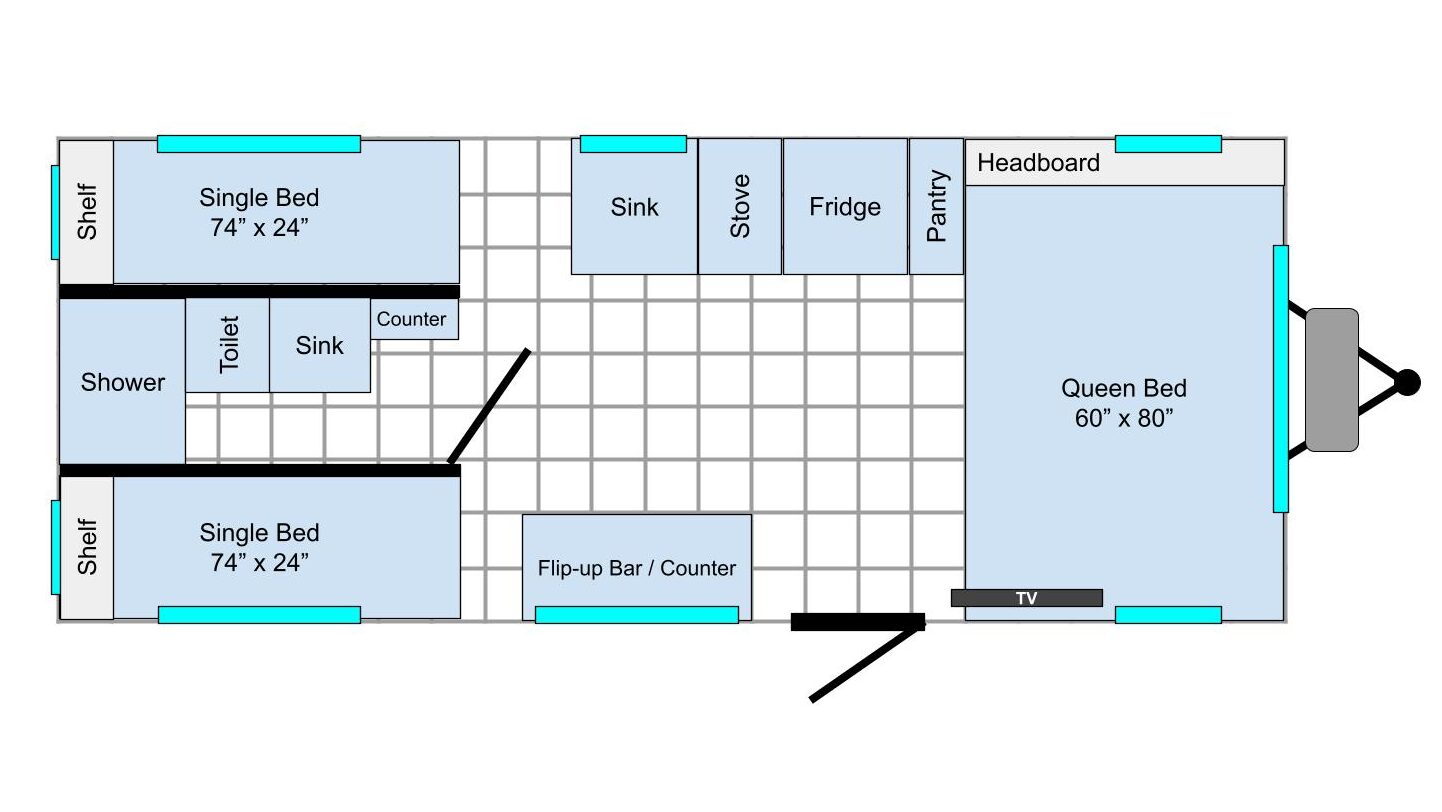
Each grid in the proposed floorplan above is designed to represent a 10″ x 10″ area. The total width of this model is 90″ wide or 7.5 feet. This is the internal width, so the overall width would likely be around 8 feet. The length is 230″ which is a little over 19 feet. Once the tongue is added in the overall length should still be under 23 feet.
The key feature of this floorplan design are the two single beds. Instead of a bunk there are two individual bed areas for older children.
Bed Variations
The idea behind this floorplan is to make a comfortable, private area for older children. The two single bunks would provide not only a bed but storage space as well. The bed would be narrow, it would be the same width as the single bunks, but there would be more headroom. The extra height would allow windows, a shelf, and hooks to hang hats or jackets.
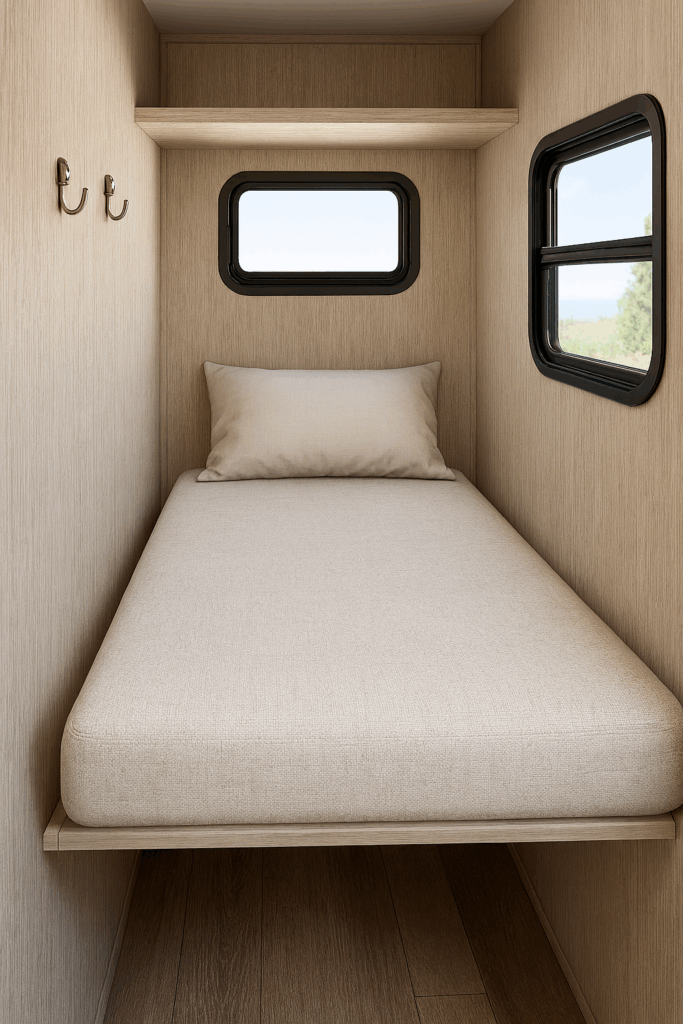
These two bed nooks could have lots of variation depending on how they are built. Instead of beds, they could each of a small laptop desk area which would transform the trailer from a family camper to a couples camper. Or, instead of single beds they can have bunks which would accommodate a family of six.
Windows and Light
Natural light makes a huge difference in how a small trailer feels. I added windows on both the side and back of the single bed areas to make the space brighter and feel less enclosed. It’s also a nice touch for giving each person a view and some sense of personal space.
The window placement helps with airflow, which is especially important in smaller sleeping areas that can get stuffy. It’s also nice to be able to see out of the front, back, and both sides of the trailer to get a good view of camp even when you’re inside.
Bathroom Layout
The bathroom design keeps things simple but efficient. It includes a small tub, toilet, and sink with counter space for personal items. The layout allows for privacy while staying compact enough not to take away from the main living areas.
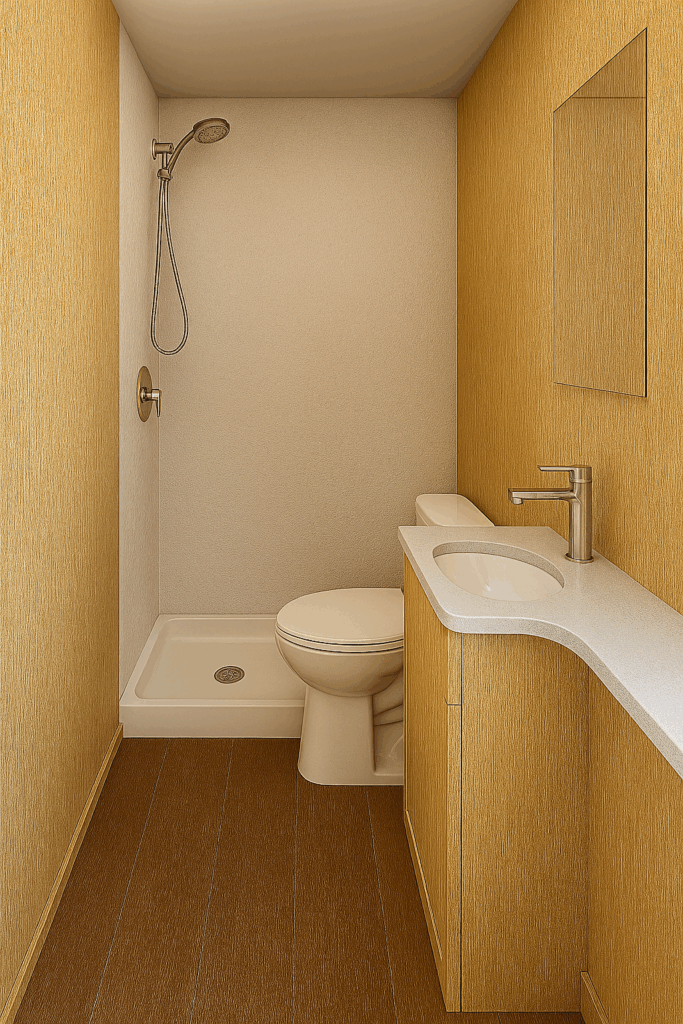
Alternate Design Idea
I also played around with an alternate floor plan that shifts the bathroom and sleeping areas slightly. This version gives a little more flexibility for families who might want extra kitchen or storage space, or for those who prefer wider single beds and bathroom.
This design does shift almost every component to one side of the trailer which may make the weight distribution unsafe for towing.
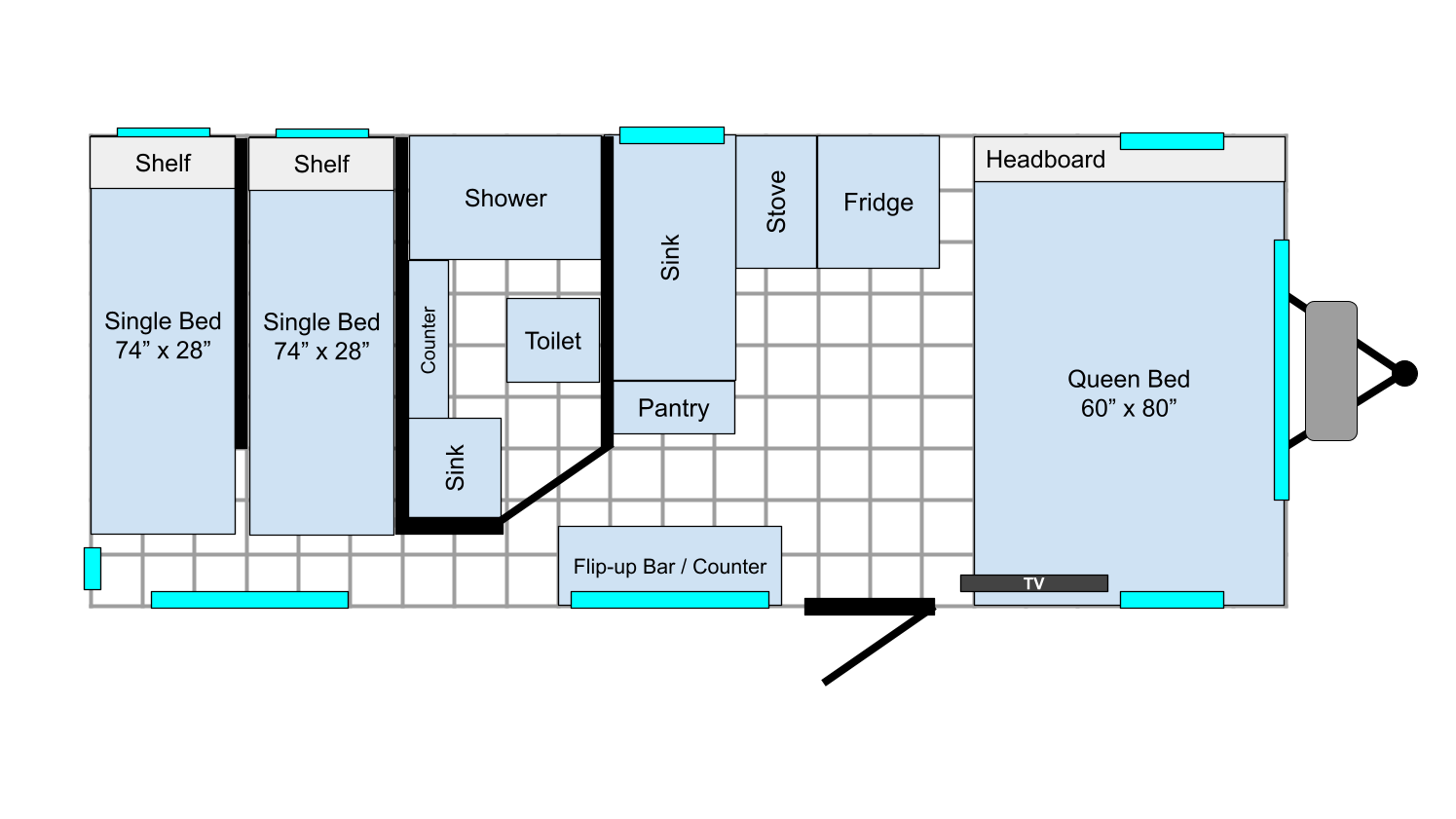
Kitchen Variation
In the original version, the kitchen area is compact yet practical. There’s space for cooking essentials, a small fridge, and upper cabinets for storage. I wanted it to feel usable without dominating the trailer, keeping enough open floor space to move around comfortably. To add even more floor space the kitchen could be on a slide system.
Eating Area
Instead of a dinette, the design has a flip-up bar area that can be used as a breakfast nook or countertop. Ideally there would be two stools that can be stored below the counter.
Conclusion
This small travel trailer design concept is all about making life easier for families with teenagers. It’s not a real model, but a creative idea to get people thinking differently about how space can work. By focusing on comfort, privacy, and flexible design, families can find ways to make smaller trailers fit their lifestyle even as their kids grow.
If you’ve been camping with teens or have your own trailer setup that works well, I’d love to hear your thoughts. What layouts or features make family camping easier for you?

